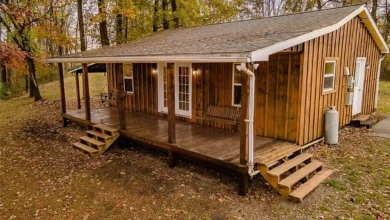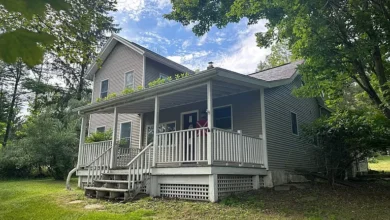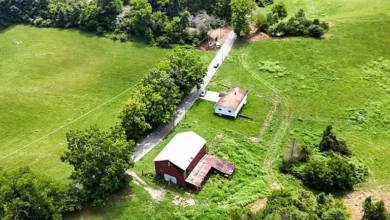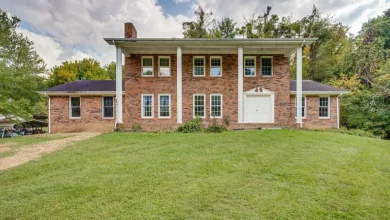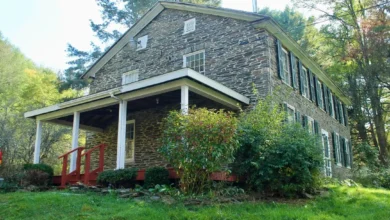Homes for sale
AP-20003-FB Franklin Barndominium House Plan
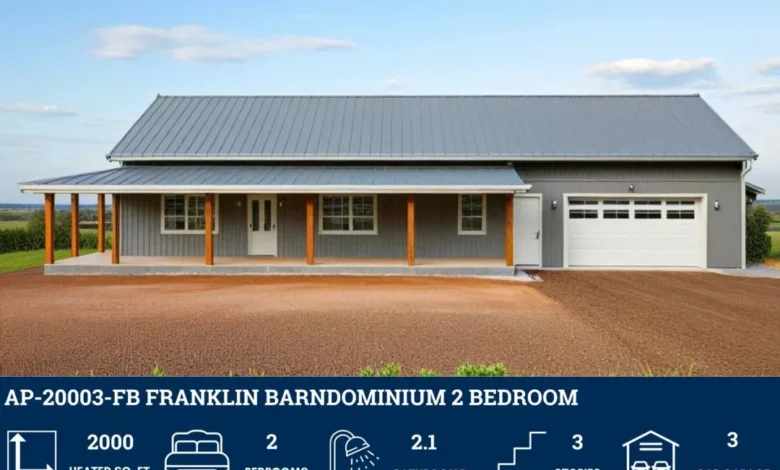
AP-20003-FB Franklin Barndominium House Plan
Want to buy this house plan? Scroll to the bottom and find the link to purchase.
- 2000 Heated Square Feet
- 2 Bedrooms
- 2.1 Bathrooms
- Three-story layout
- Open-concept
- Mudroom
- Unfinished Basement
- 1200 SF 3-Car garage
- Storage loft
- Wraparound porch
- 2000 Heated Square Feet – Just the right size: spacious, efficient, and easy to manage.
- 2 Bedrooms – Roomy and private with space to unwind or host.
- 2.1 Bathrooms – Two full baths plus a powder room for guests.
- Three-story layout – Vertical living with separation, style, and stunning views.
- Open-concept – Airy, seamless flow from kitchen to living and dining.
- Mudroom – Keep the mess at the door—every country home’s secret weapon.
- Unfinished Basement – Blank canvas for a home gym, media room, or workshop.
- 1200 SF 3-Car Garage – Massive garage space for vehicles, toys, and projects.
- Storage Loft – Bonus overhead space to stash seasonal stuff or gear.
- Wraparound Porch – Classic charm meets outdoor living, all the way around.
For more barndominium floor plans, check out our complete collection of 2-bedroom barndominium floor plans.
Need to make changes? Email our modification department. We will get you a free price quote within 72 hours.
Please note all square footage are estimates.








